One Stop solution for your Architects need.
C.A.D. offers consultation for building a residential or commercial space from the very beginning till the completion stage. Make use of the basic construction 3Dmaps, planning, and monitoring the implementation of that plan until your projects take on their final form. We offer civil work, architecture, interior design, and landscape services.
BUILDINGS
All Services
Services

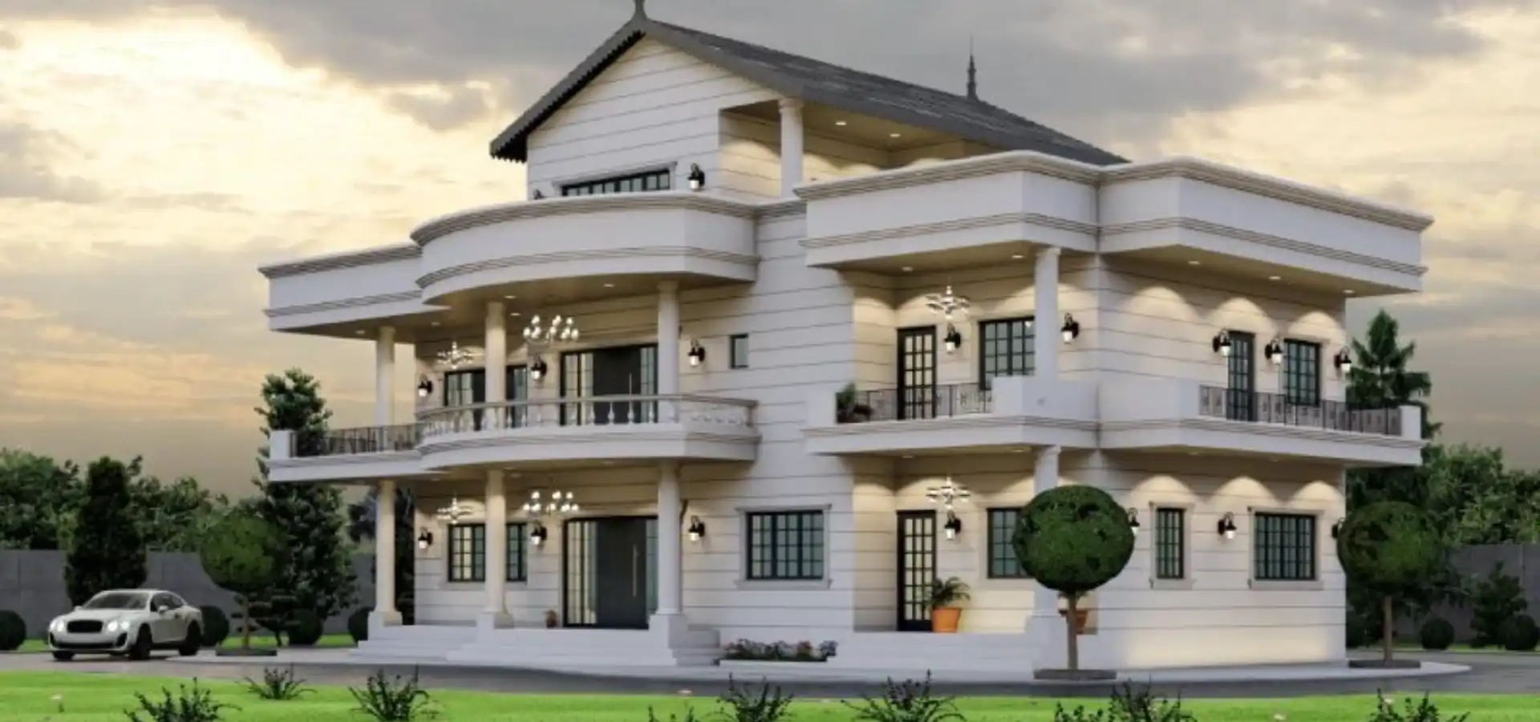
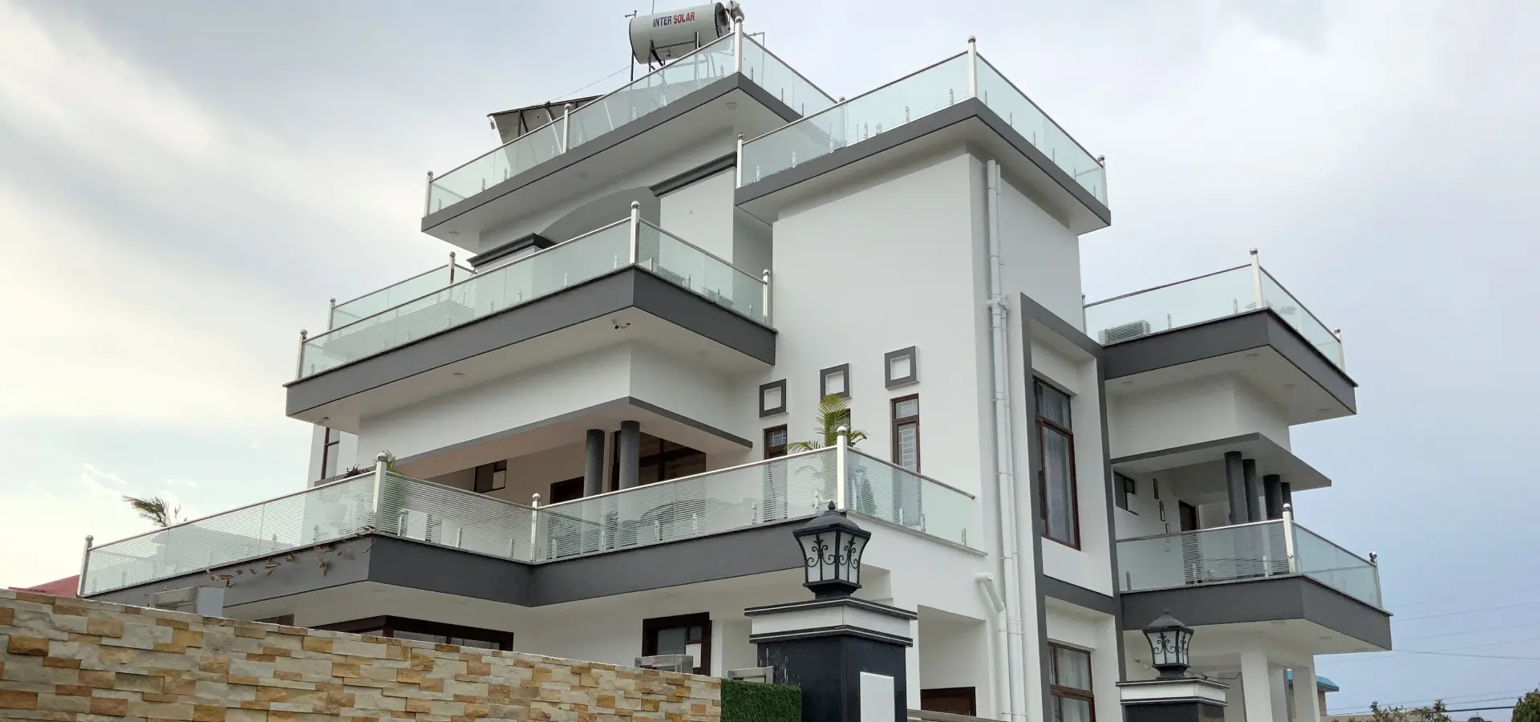

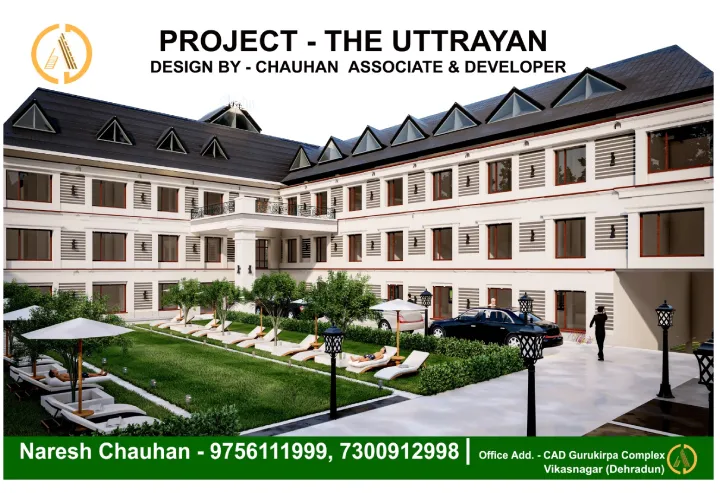
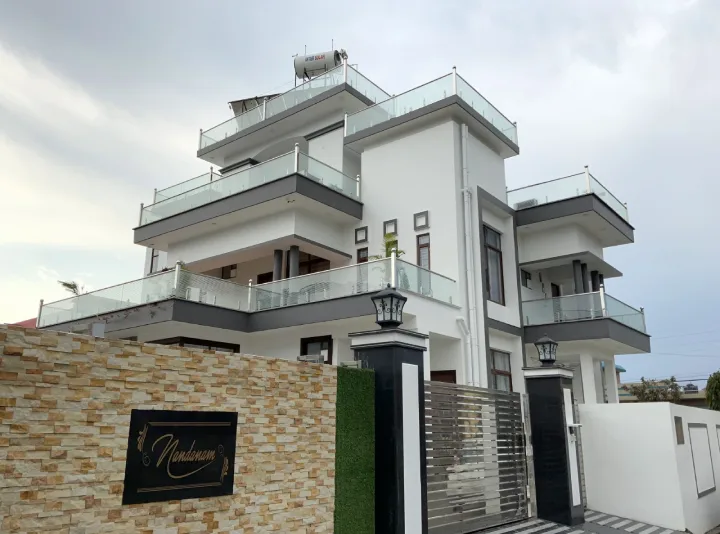
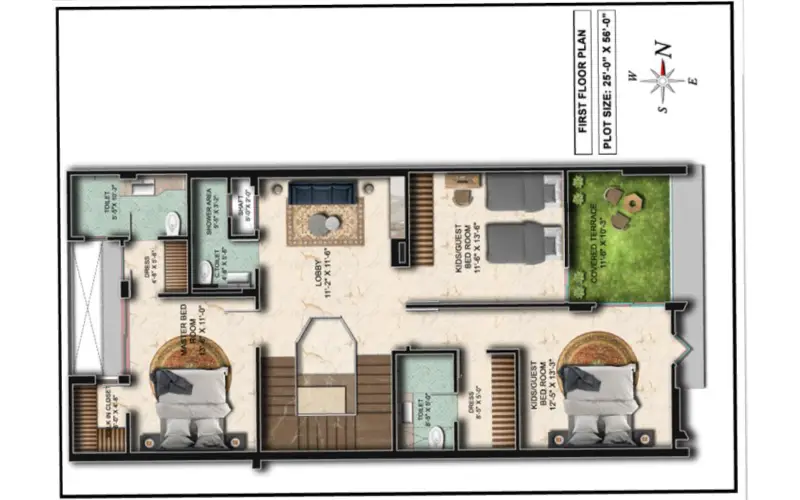
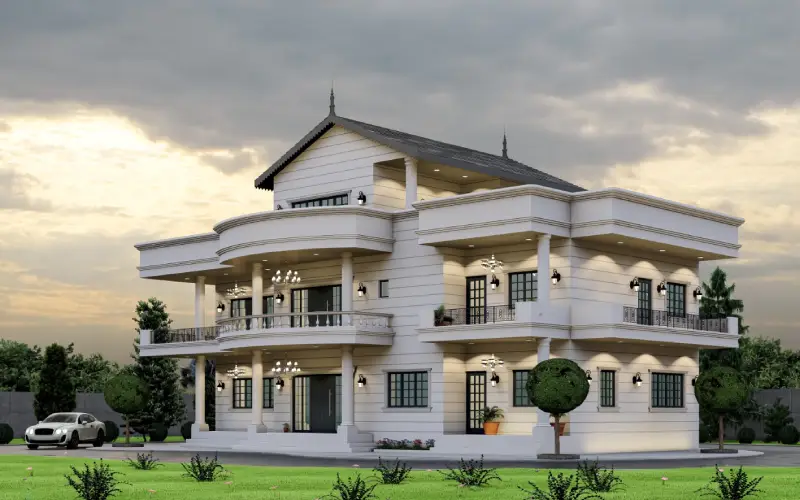
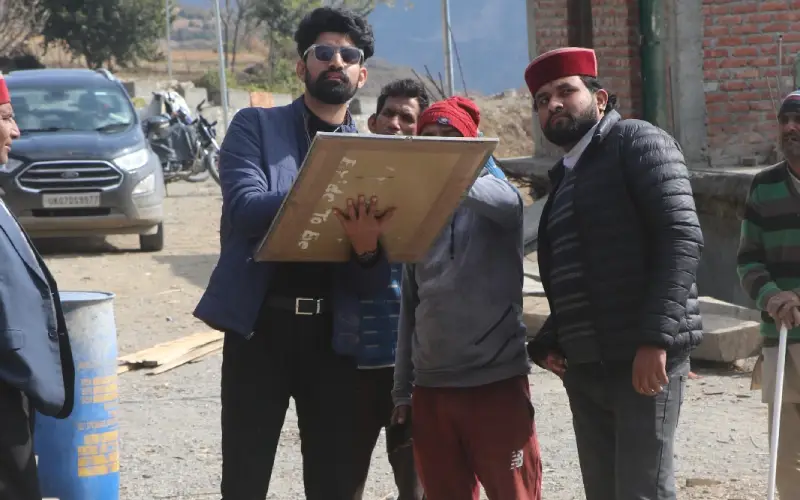

.webp)
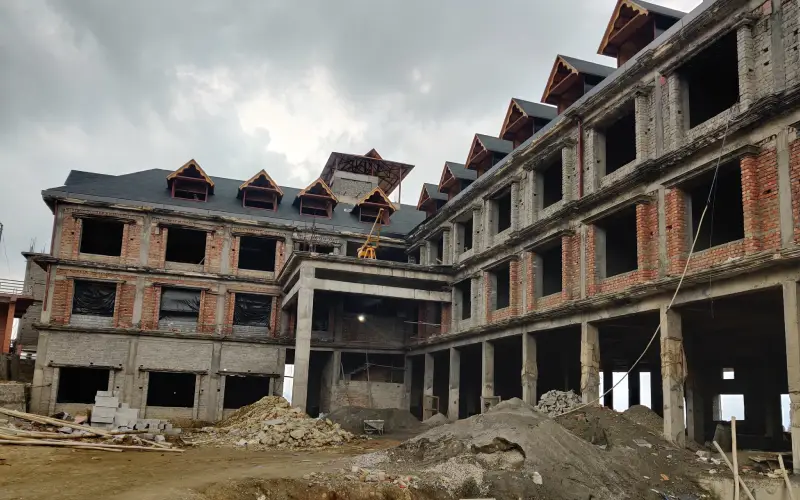
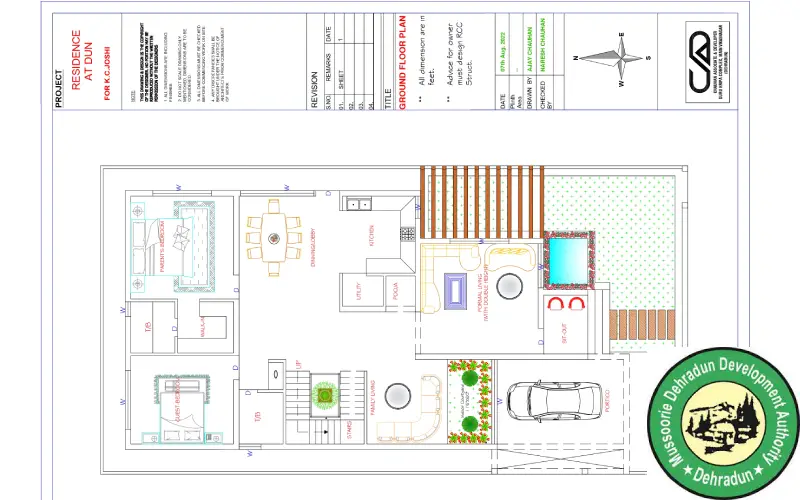
a.webp)